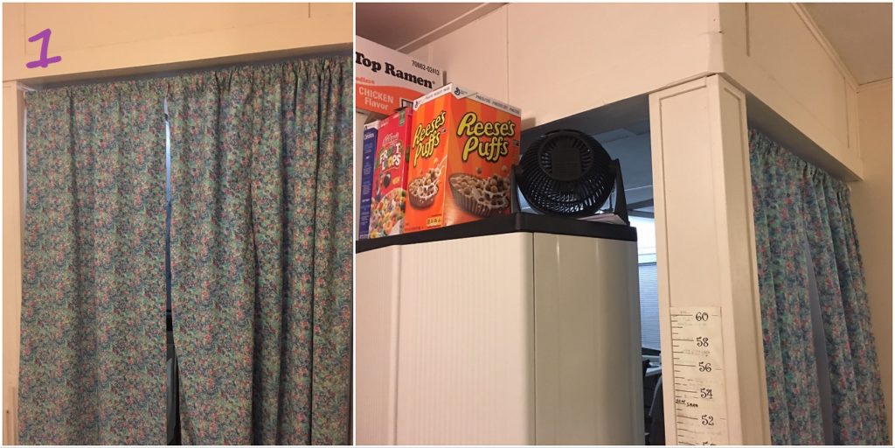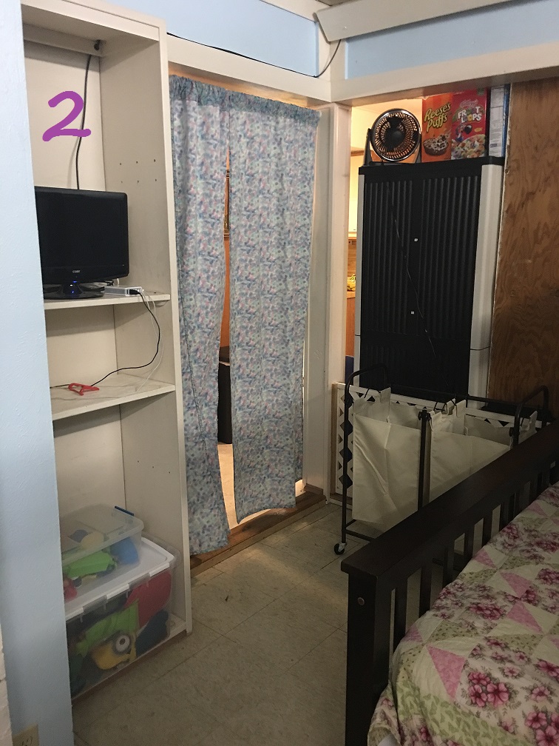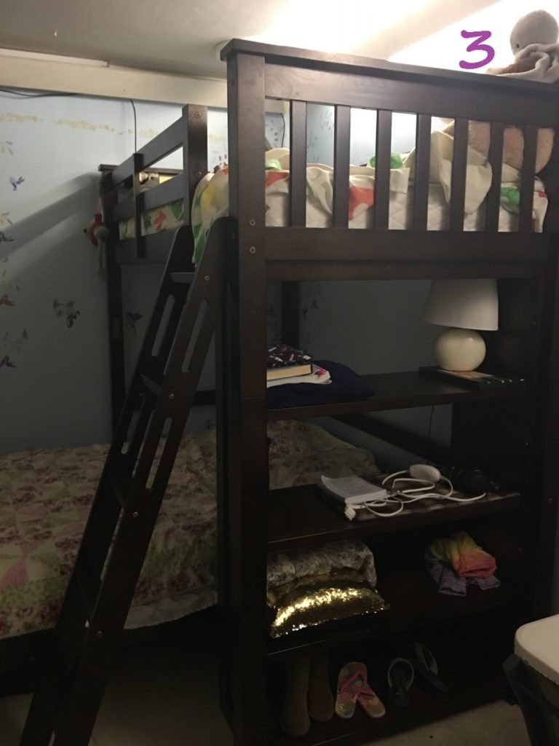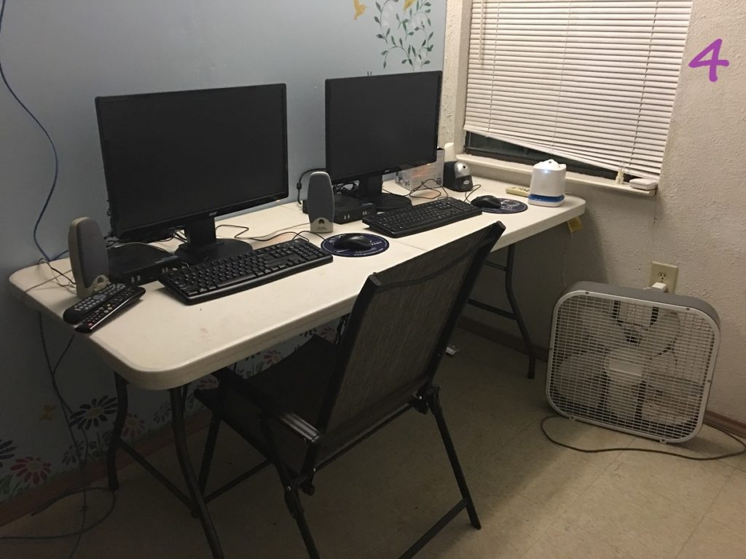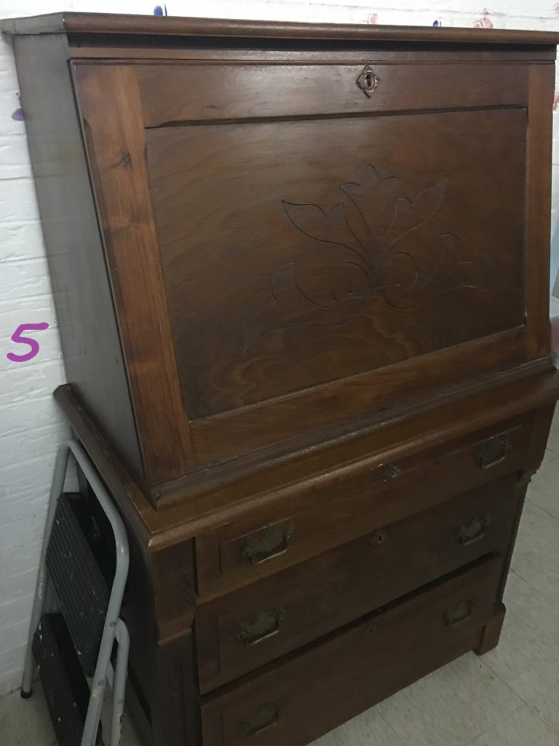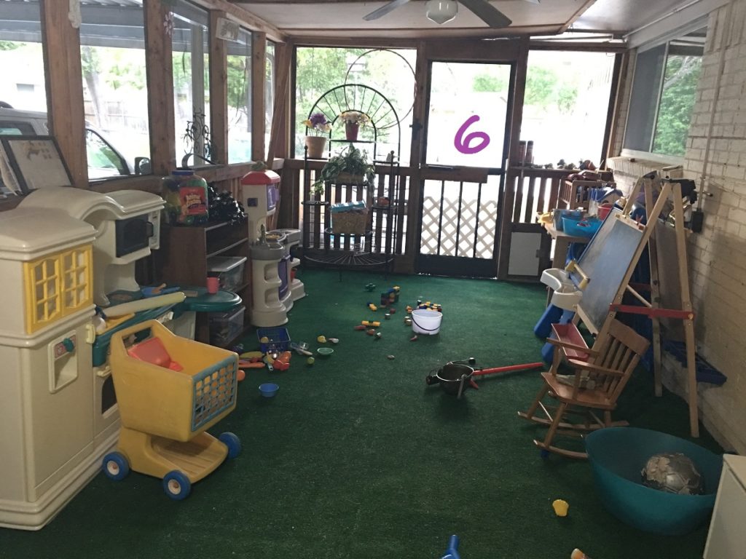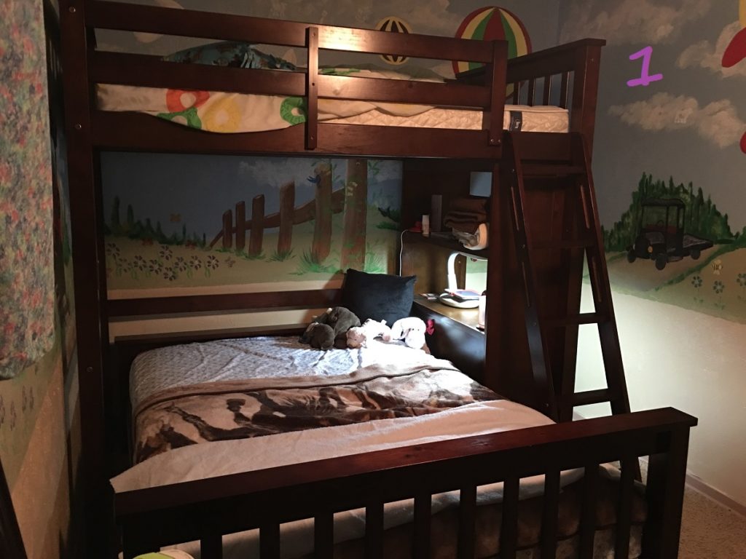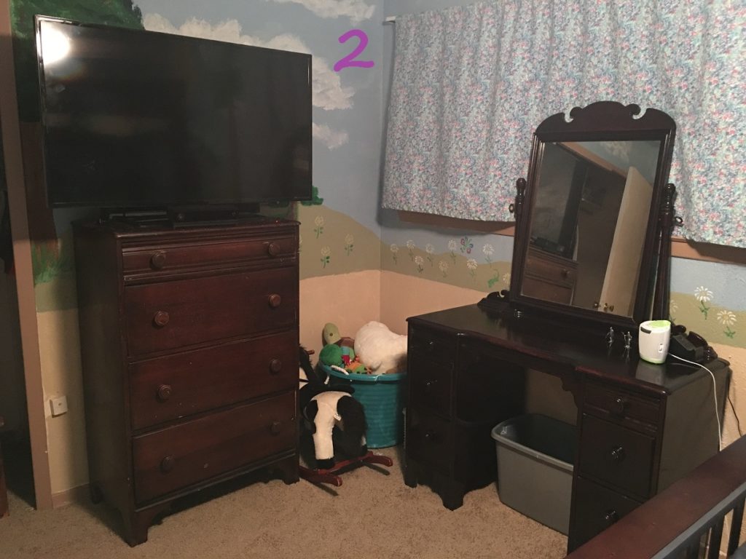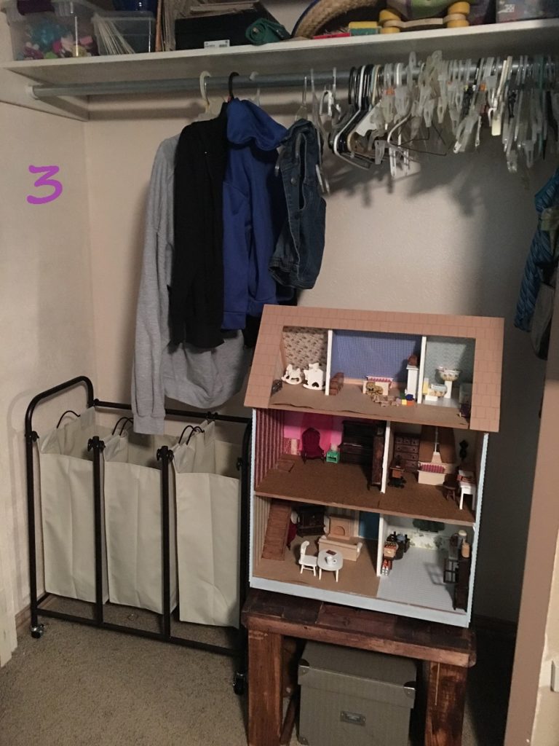Today I’ll be showing off the kids’ spaces. Rory (16) and Space Baby (8) share one room, and Sparrow (11) and Yoshi (5) share another. Technically, Rory and Space Baby’s space isn’t a real bedroom. It used to be a covered patio that was converted into extra space. There is a large part that is completely open to the rest of the house, but we put up shelves and a curtain to create a bit of privacy. Unfortunately, since it used to be a patio, there is no vent in this room, so it gets incredibly hot. Hopefully, we can figure out a solution before the Texas summer heat becomes overwhelming.
RORY AND SPACE BABY’S ROOM
1. This is the corner of the room with no wall. There is a post already there, so we hung a curtain on one side and put the shelves on the other side. Hopefully you can tell what’s going on here.
2. This is the view of the opening from inside the room. Maybe you can see more clearly where the curtain and shelves are. You can also see the laundry sorter, the foot of the bunk bed, and the shelving on the left is where they have a TV, iPad charging station, and some toys – Space Baby’s dress up clothes and bath toys.
3. This is a bunk bed we got from Sam’s Club for about $300. They’re attractive (in our opinion), sturdy, and comfortable. The kids really love them, so we’re moving them to the new house with us. It’s a full on bottom, twin on top, with shelving on the side. In this room, the kids use the shelving for a lamp, books, jackets, and shoes.
4. The kids wanted a place to play Minecraft, so Hubby set up computers in this room, too. We had just enough space for two computers.
5. This room doesn’t have a closet and the kids don’t have a dresser, so this writing desk is all they have. It has three drawers on the bottom which just barely fit all their clothes. The top has craft and school supplies. (P.S. This wonderful piece of furniture will be up for sale as soon as we move, so if you’re interested, let me know!) 😉
6. Just outside of the room is the screened-in patio, which currently serves as the kids’ playroom. Anything that is weather-proof stays out here so the kids have plenty of room to play.
SPARROW AND YOSHI’S ROOM
This was originally set up as a playroom, hence the adorable mural. The pictures could never do it justice. My mother-in-law painted this herself, with hidden shapes and pictures for the kids to find. There are even glow-in-the-dark stars when you turn off the lights!
1. This is the same type of bunk bed that’s in the other room. Here, the kids are using it to store extra blankets and towels, shoes, and toys. There’s also a lamp and some drawing supplies.
2. The TV is sitting on top of the dresser that they share. In the corner is a bucket full of stuffed animals and other toys that couldn’t go on the screened-in patio. The vanity contains more art supplies.
3. The closet is obviously under-utilized. We’re using it mostly for storage. Obviously the kids’ jackets are in here along with the laundry sorter and dollhouse (with the dollhouse toys stored underneath).
That’s it for the kids’ spaces! In case you’re wondering, yes it is always this clean. The kids do an amazing job cleaning up after themselves and making sure everything is in its place. I am so proud of them for being responsible and helping out around the house. It definitely would make things a lot more difficult if they weren’t on board.

